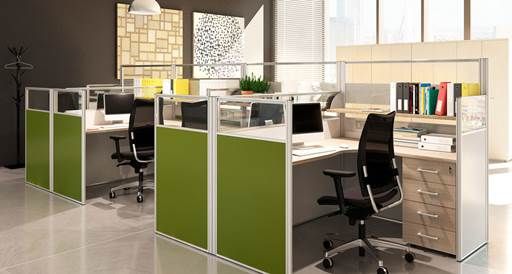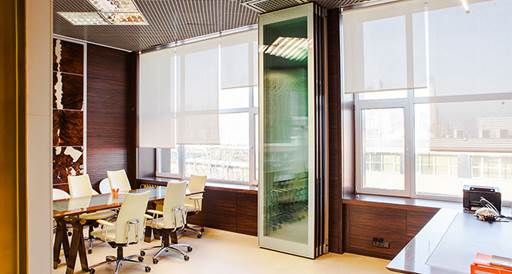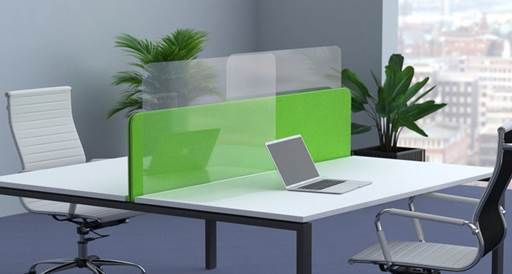Optimize workspace for employees leaving quarantine.
No one can avoid the transformation of office space in 2020. This conclusion was reached by experts from the sphere of recruiting. The request for changes comes from both the government, which requires compliance with the new sanitary standards, and from employees who are afraid to return from remote locations.
The essence of the transformation is to protect the office as much as possible from the spread of the virus, i.e. to ensure social distancing and regular disinfection of surfaces.
Main trends in office space design after quarantine
1) Ensuring a distance of 1.5 meters between workplaces.
2) Ability to easily transform the space.
3) Equipping the reception areas with protective screens.
UALCOM assortment has office partitions, which will help to follow these trends.
Mobile screens and partitions: quickly zoning the workplace
Mobile partitions are lightweight structures, which, like screens, are placed on the floor or attached to tables. The height varies from 1.1 to 2.1 m. Structures can be all-glass (with matt or tinted glass), blank (with plastic panels, optional textile or veneer finish) or combined. It is possible to equip the partitions with shelves, cable duct and electrical box.

Mobile constructions will help to quickly divide the landscape into "cells" so that the required distance between employees is maintained. In addition, the workplace, decorated with mobile partitions, turns into a kind of mini-cabinet, where many work more comfortably than before the eyes of colleagues in a completely open space.
If necessary, these structures can be easily removed and moved to a new place.

These models also change the boundaries of space in a mobile way, only, unlike mobile partitions, they have fixed "routes". For this purpose the tracks are fixed on the ceiling, which will be used to move the sliding walls. They can consist of any number of sections, be decorated for your interior and provide sound insulation up to 54 dB. Sliding partitions are designed for areas where you need to periodically change the area. For example, to provide a cozy meeting room in a conference room for a microgroup meeting or, conversely, to increase the space to hold a meeting with partners while maintaining a social distance.

These modified versions of mobile screens were specially developed by us in connection with the coronavirus pandemic. They are table panels made of plexiglass for reception areas, separating the work place from the outside world. The screens serve as a barrier to the spread of viruses, and the transparent surface allows to keep visual contact of employees with visitors. The structures have no frame and form a coherent (flat) surface, which is easy to disinfect. Split screens also protect against noise in the office.
Among other things, you can buy a partition in the office with antibacterial coating. It can be applied to any model of partition or screen. The coating contains silver ions, which are known for their bactericidal action. This means that the pathogens that get on such a surface will not survive. Office partitions with doors can be equipped with antibacterial handles and there are also silver ions in their coating.
